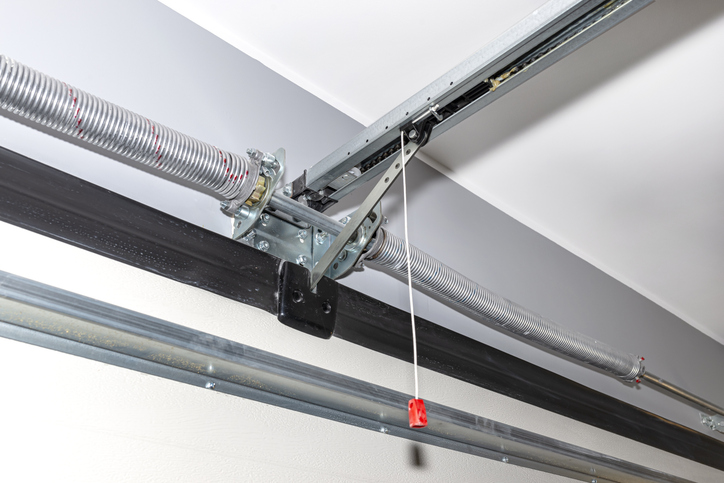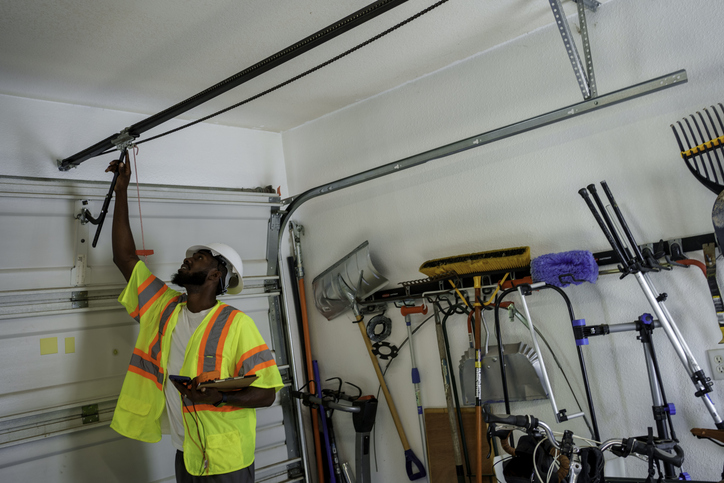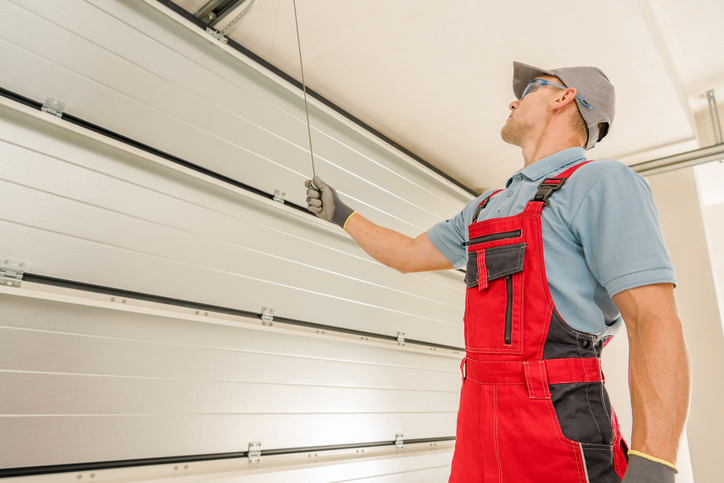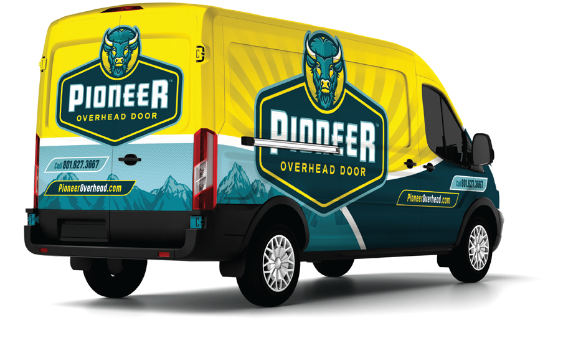Industrial Commercial Garage Doors, Utah
Overview
Industrial Ribbed Steel Doors
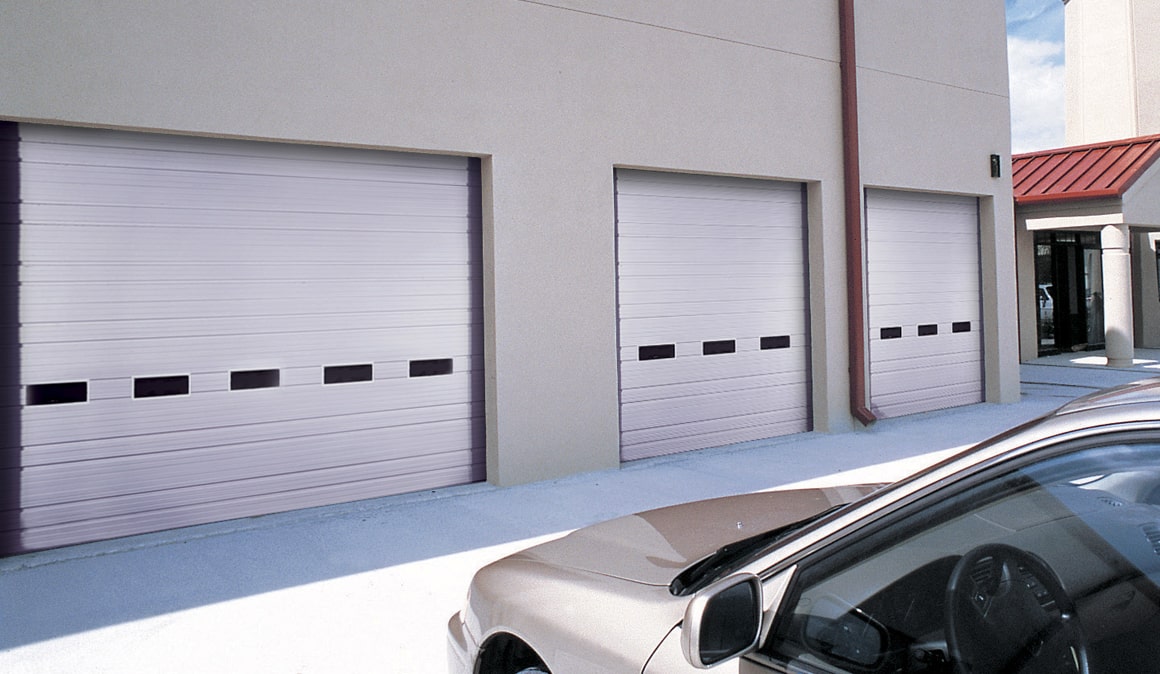
INDUSTRIAL SERIES

Clopay Industrial Series overhead doors provide a combination of performance and reliability for a range of industrial applications. For increased energy efficiency, polystyrene insulated insulation with a vinyl or steel backer, is available. Contact Us Today!
These commercial doors offer an assortment of flush, ribbed or raised panel designs in a variety of colors, textures, windows and steel gauges. Ideal applications include warehouses, loading docks and industrial and agricultural facilities.
Insulated and Non-insulated doors come with a variety of options to address your building requirements. Options below are not available on all models. See model specific literature or consult a Clopay commercial dealer for option availability.
Design Options:
- Windows
- 24″x6″
- 24″x12″
- Full View (pre-painted white or brown or clear anodized)
COLOR OPTIONS:

STANDARD WHITE

ALMOND*

DESERT TAN*
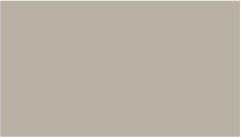
SANDTONE*

Chocolate BROWN

COMMERCIAL TAN*

GRAY*

TRINAR® WHITE*
Request Color Samples
* Available on select models. For more information regarding color availability, click here.
Performance Options:
- High Cycle Springs (25K, 50K and 100K available)
- 3″ heavy duty track (where not standard)
- Outside keyed Security Lock
- Double End Stiles
- Design pressure rated (WindCode)
- Impact Rated
- Photo eyes, sensing edges and Operators
Extended 8-Year Hardware Warranty
- Header (top) and Jamb Seals
- High Performance Hardware Upgrade
Custom Options:
- Mullions
CONSTRUCTION
INDUSTRIAL SERIES
| Model | Section Thickness | Panel Design | Ext. Steel Gauge | Backer | R-value* | Max Width** | Max Height |
| 520 | 2″ | Minor & Deep Ribs | 20 Gauge | N/A | N/A | 26’2″ | 20’0″ |
| 520S | 2″ | Minor & Deep Ribs | 20 Gauge | Pre-painted 30 gauge steel back cover | 6.6 | 26’2″ | 20’0″ |
| 522 | 2″ | Flush | 20 Gauge | N/A | N/A | 24’2″ | 24’0″ |
| 522S | 2″ | Flush | 20 Gauge | Pre-painted 30 gauge steel back cover | 6.6** | 24’2″ | 24’0″ |
| 524 | 2″ | Minor & Deep Ribs | 24 Gauge | N/A | N/A | 24’2″ | 20’0″ |
| 524V | 2″ | Minor & Deep Ribs | 24 Gauge | Polyethylene vinyl back cover | 6.6 | 26’2″ | 20’0″ |
| 524S | 2″ | Minor & Deep Ribs | 24 Gauge | Pre-painted 30 gauge steel back cover | 6.6 | 24’2″ | 20’0″ |
| 525 | 2″ | Minor & Deep Ribs | 25 Gauge | N/A | N/A | 20’2″ | 16’0″ |
| 525V | 2″ | Minor & Deep Ribs | 25 Gauge | Polyethylene vinyl back cover | 6.6 | 20’2″ | 16’0″ |
| 525S | 2″ | Minor & Deep Ribs | 25 Gauge | Pre-painted 30 gauge steel back cover | 6.6 | 20’2″ | 16’0″ |
| 664 | 2 1/8″ | Raised Panel Steel | 24 Gauge | N/A | N/A | 20’2″ | 16’0″ |
| 664V | 2 1/8″ | Raised Panel Steel | 24 Gauge | Polyethylene vinyl back cover | 6.3 | 20’2″ | 16’0″ |
*Calculated door section R-value is in accordance with DASMA TDS-163



