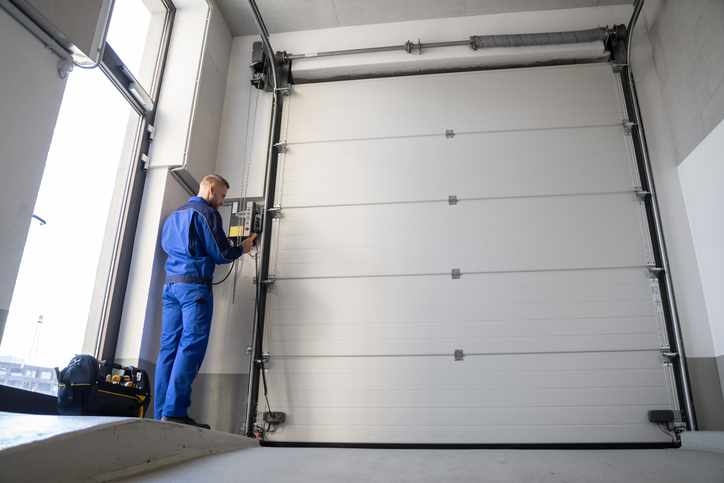Commercial Polystyrene Doors by Cloplay | Norther Utah
Overview
Commercial Steel Sectional Doors
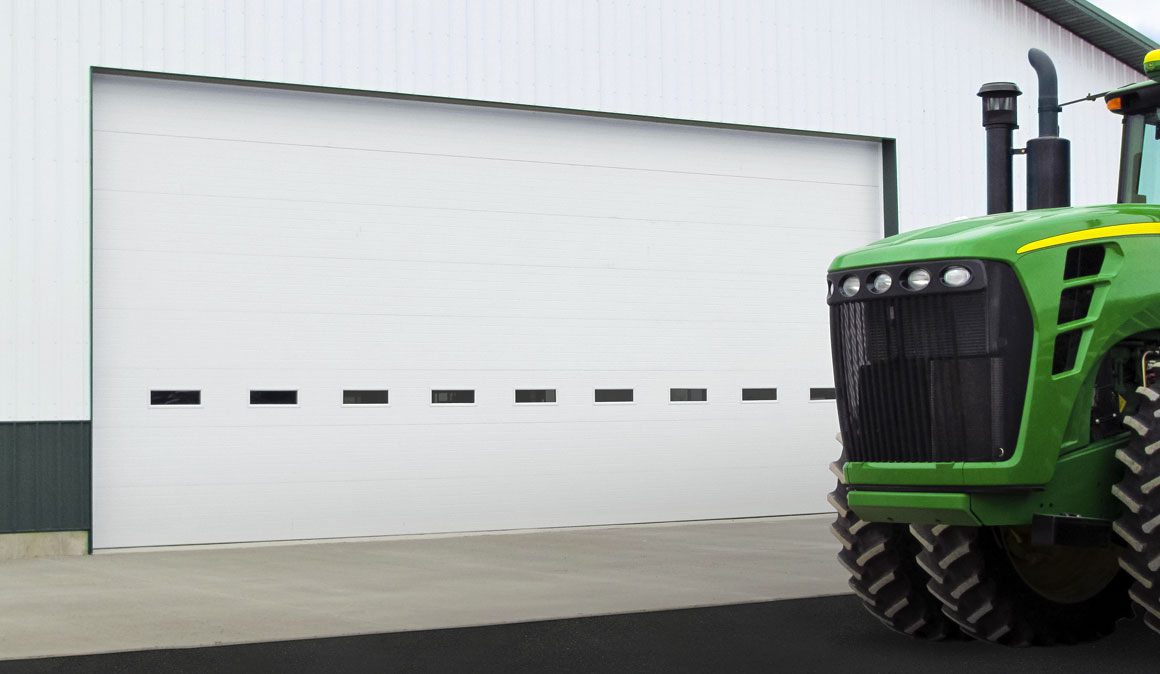
ENERGY SERIES



Clopay Energy Series overhead sectional doors provide durability, energy efficiency and multiple performance and design options. They feature polystyrene insulation which helps reduce heating and cooling costs with years of reliable service. Talk to an Expert!
These commercial doors offer stucco or woodgrain embossed steel exterior skins with flush, minor ribbed, or raised panel section designs. Ideal applications include warehouses, loading docks and industrial and agricultural facilities.
Glass/Window Options:

24" x 8" (3150, 3200, 3220)

24" x 12" (3150, 3200, 3220)

FULL-VIEW* (3150, 3200, 3220)

19-1/2" x 12" (3154, 3155, 3211, 3213)
*Intellicore® polyurethane option available in models 3200 & 3220.
Note: Windows available in insulated or insulated tempered glass.
GLAZING MATERIAL OPTIONS (904/904U):

CLEAR GLASS
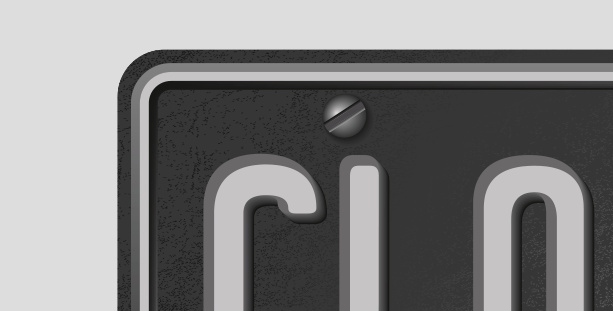
GRAY TINTED GLASS
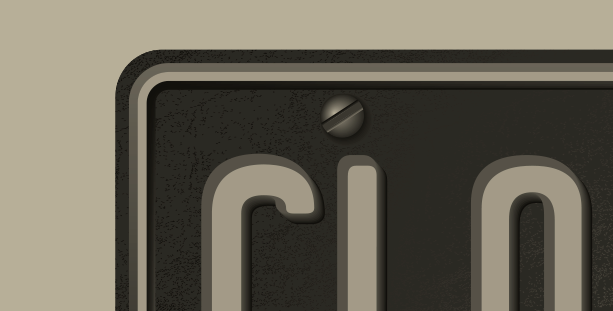
BRONZE TINTED GLASS

MIRRORED GLASS*
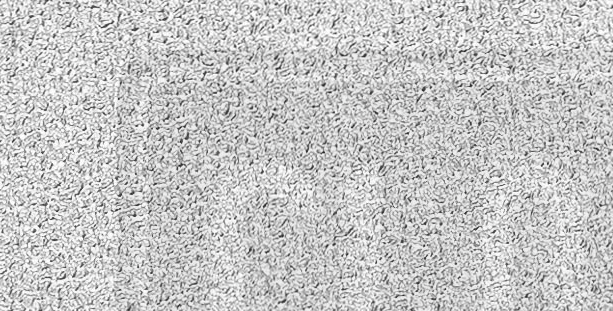
OBSCURE GLASS

WHITE LAMINATE GLASS*

FROSTED GLASS OR ACRYLIC

CLEAR ACRYLIC

GRAY ACRYLIC

WHITE ACRYLIC

CLEAR POLYCARBONATE
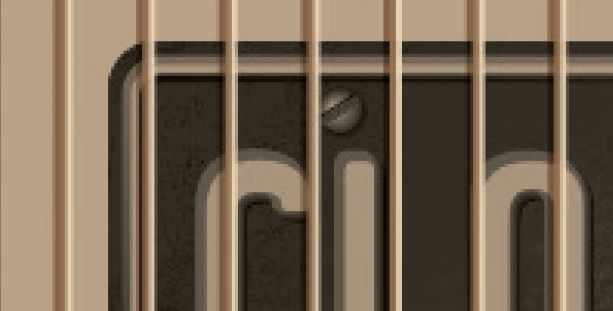
BRONZE POLYCARBONATE

ALUMINUM PANEL COLOR MATCH
*Mirrored and laminate not available in 1/2″
Glass thickness available in 1/8″, 1/4″ and 1/2″. Tri-wall polycarbonate thickness available in 1/2″. Low-E available on insulated glass.
COLOR OPTIONS:

STANDARD WHITE

CHOCOLATE

ALMOND

DESERT TAN

SANDTONE

MOCHA BROWN*

CHARCOAL

BRONZE

BLACK

COMMERCIAL

GRAY*

TRINAR® WHITE

TRINAR® BEIGE*
Request Color Samples
* Available on select models. For more information regarding color availability, click here.
Performance Options Available:

Performance Options Available:






Specialty Options Available:
Mullions

Carry-away, roll-away or swing-up mullions are
available on select sizes.
Break-Away Section

Single section and double sections available on select sizes.
Pass Door

32″ wide x 80″ high, max 16’2″ wide section. Available in 2″ thick doors only.
Safe-T-Stop™ Chain Hoist

The Safe-T-Stop is a controlled descent sectional door hand hoist with an integral braking system allowing users to operate the door with confidence.
Construction
ENERGY SERIES
| Model | Section Thickness |
Emboss | Ext. Skin Pattern |
Ext. Steel Gauge |
R-Value* | Thermal Break | Max Width | Max Height | |
| 3220 | 2″ | Stucco | Flush | 20 gauge | 9.1 | Thermally broken | 26’2″ | 20’0″ | |
| 3213 | 2″ | Woodgrain | Raised panel | 24 gauge | 9.1 | Thermally broken | 24’2″ | 18’0″ | |
| 3211 | 2″ | Woodgrain | Flush | 24 gauge | 9.1 | Thermally broken | 24’2″ | 18’0″ | |
| 3200 | 2″ | Stucco | Minor Ribbed | 24 gauge | 9.1 | Thermally broken | 26’2″ | 20’0″ | |
| 3155 | 1-3/8″ | Woodgrain | Flush panel | 27 gauge | 6.5 | Thermally broken | 16’0″ | 16’0″ | |
| 3154 | 1-3/8″ | Woodgrain | Raised panel | 27 gauge | 6.5 | Thermally broken | 16’0″ | 16’0″ | |
| 3150 | 1-3/8″ | Stucco | Minor Ribbed | 27 gauge | 6.5 | Thermally broken | 16’0″ | 16’0″ |
*Calculated door section R-value is in accordance with DASMA TDS-163



